Addison at Cherry Creek - Apartment Living in Denver, CO
About
Office Hours
Monday through Friday: 10:00AM to 6:00PM. Saturday: 10:00AM to 5:00PM. Sunday: Closed.
Addison at Cherry Creek is truly a place that you will want to call home. We offer spacious one, two, and three-bedroom floor plans with enhanced interiors featuring fully-equipped gourmet kitchens, plush wall-to-wall carpeting, 9ft ceilings walk-in closets, a cozy gas fireplace, and central air conditioning and heating. There are also private balconies or patios, and full-sized washers and dryers in your home. Residents of Addison at Cherry Creek are offered many great amenities!
If you are looking for the perfect new home in Denver, look no further than Addison at Cherry Creek Apartment Homes! Our location puts you exactly where you want to be: in the prestigious Cherry Creek School District, close to shopping and dining, with easy access to freeways and downtown Denver.
Please Click Here To View Our Video Tours!Specials
3-2-1 SPECIAL!
Valid 2025-12-11 to 2026-02-28

Receive up to 6 WEEKS FREE over your first 3 months! This offer applies on select units only. Terms & restrictions apply - contact us for details. Equal Housing Opportunity.
Floor Plans
1 Bedroom Floor Plan
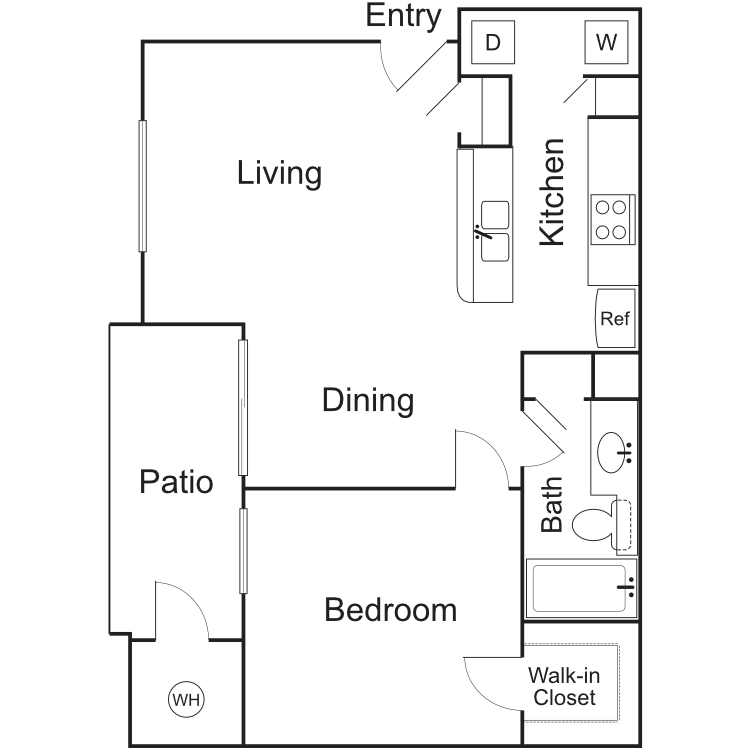
Canterbury
Details
- Beds: 1 Bedroom
- Baths: 1
- Square Feet: 660
- Rent: $1370-$1505
- Deposit: $600
Floor Plan Amenities
- Offering 1, 2, and 3-Bedroom Apartments
- Energy Efficient Refrigerator
- Microwave
- Garbage Disposal
- Crown Molding
- Central Air Conditioning
- Fireplace *
- Ceiling Fan *
- Custom Designer Flooring
- Electric Range
- Dishwasher
- Washer/Dryer
- Spacious Closets with Built In Shelving *
- Patio/Balcony
- Garage Parking Available
* In Select Homes
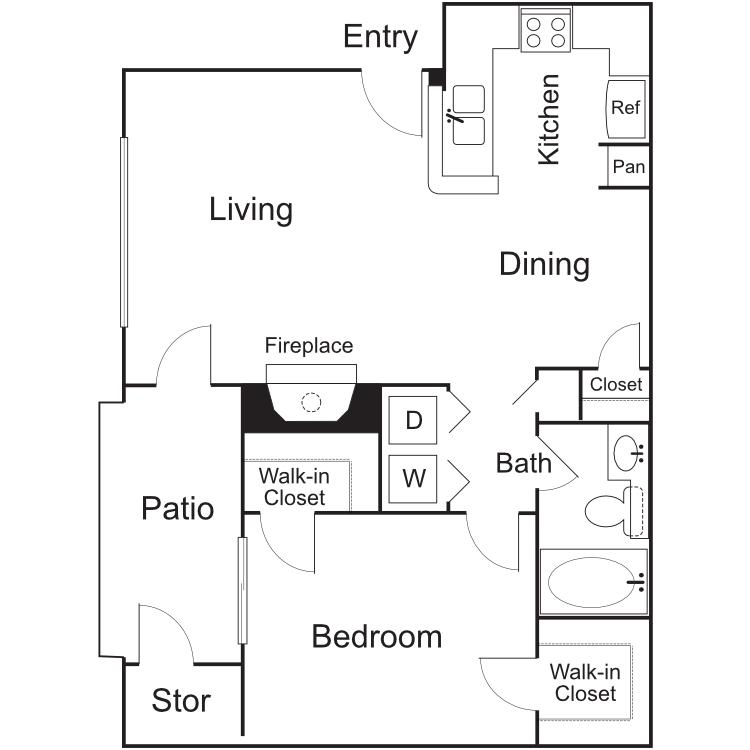
Chiswick
Details
- Beds: 1 Bedroom
- Baths: 1
- Square Feet: 740
- Rent: $1430-$1545
- Deposit: $600
Floor Plan Amenities
- Offering 1, 2, and 3-Bedroom Apartments
- Energy Efficient Refrigerator
- Microwave
- Garbage Disposal
- Crown Molding
- Central Air Conditioning
- Fireplace *
- Ceiling Fan *
- Custom Designer Flooring
- Electric Range
- Dishwasher
- Washer/Dryer
- Spacious Closets with Built In Shelving *
- Patio/Balcony
- Garage Parking Available
* In Select Homes
2 Bedroom Floor Plan
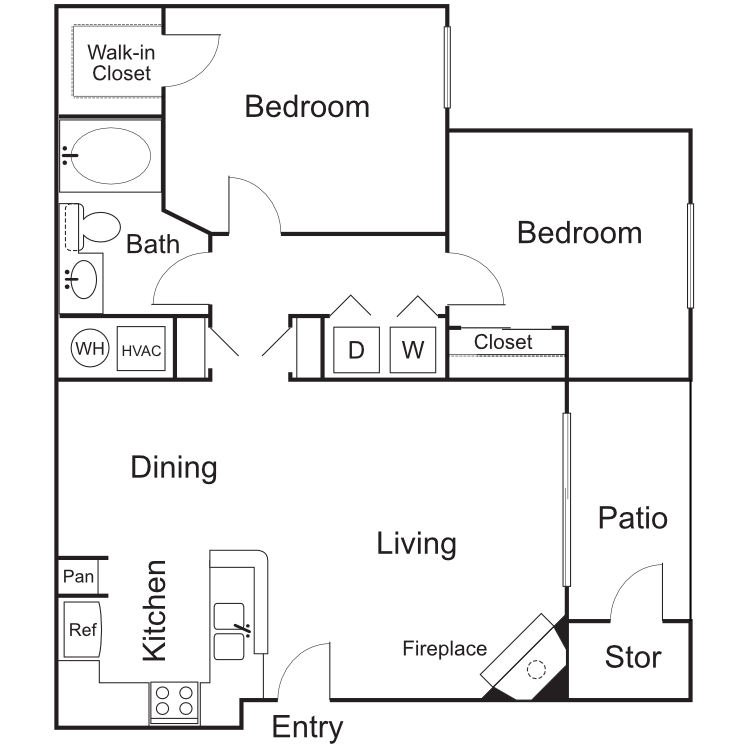
Hampstead
Details
- Beds: 2 Bedrooms
- Baths: 1
- Square Feet: 884
- Rent: $1725-$1775
- Deposit: $600
Floor Plan Amenities
- Offering 1, 2, and 3-Bedroom Apartments
- Energy Efficient Refrigerator
- Microwave
- Garbage Disposal
- Crown Molding
- Central Air Conditioning
- Fireplace *
- Ceiling Fan *
- Custom Designer Flooring
- Electric Range
- Dishwasher
- Washer/Dryer
- Spacious Closets with Built In Shelving *
- Patio/Balcony
- Garage Parking Available
* In Select Homes
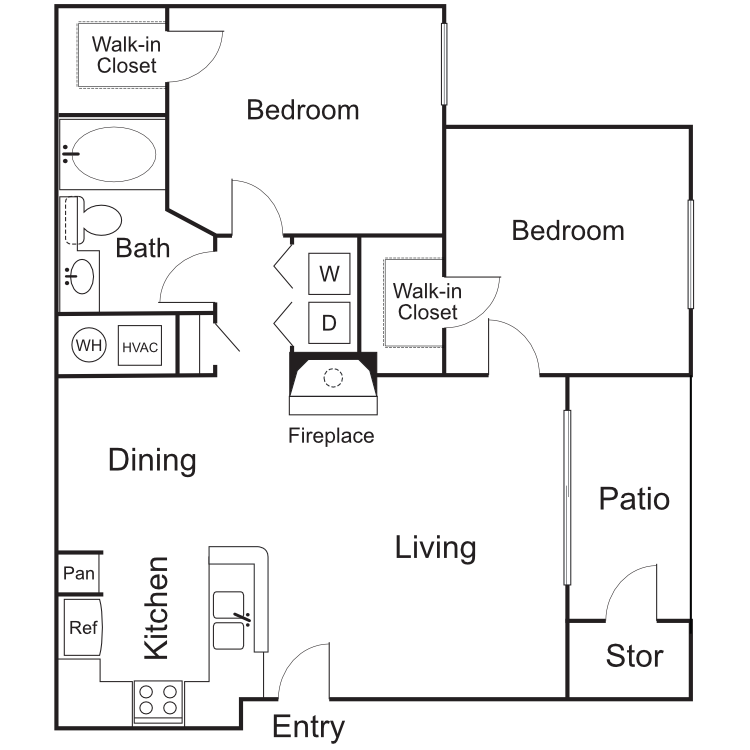
Greenwich
Details
- Beds: 2 Bedrooms
- Baths: 1
- Square Feet: 884
- Rent: $1725
- Deposit: $600
Floor Plan Amenities
- Offering 1, 2, and 3-Bedroom Apartments
- Energy Efficient Refrigerator
- Microwave
- Garbage Disposal
- Crown Molding
- Central Air Conditioning
- Fireplace *
- Ceiling Fan *
- Custom Designer Flooring
- Electric Range
- Dishwasher
- Washer/Dryer
- Spacious Closets with Built In Shelving *
- Patio/Balcony
- Garage Parking Available
* In Select Homes
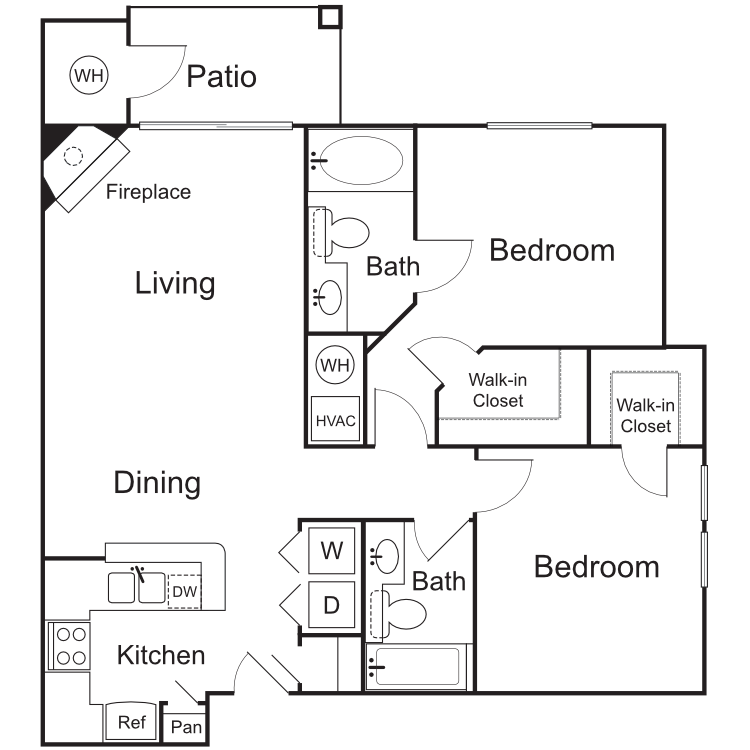
Hyde
Details
- Beds: 2 Bedrooms
- Baths: 2
- Square Feet: 987
- Rent: $1710-$1895
- Deposit: $600
Floor Plan Amenities
- Offering 1, 2, and 3-Bedroom Apartments
- Energy Efficient Refrigerator
- Microwave
- Garbage Disposal
- Crown Molding
- Central Air Conditioning
- Fireplace *
- Ceiling Fan *
- Custom Designer Flooring
- Electric Range
- Dishwasher
- Washer/Dryer
- Spacious Closets with Built In Shelving *
- Patio/Balcony
- Garage Parking Available
* In Select Homes
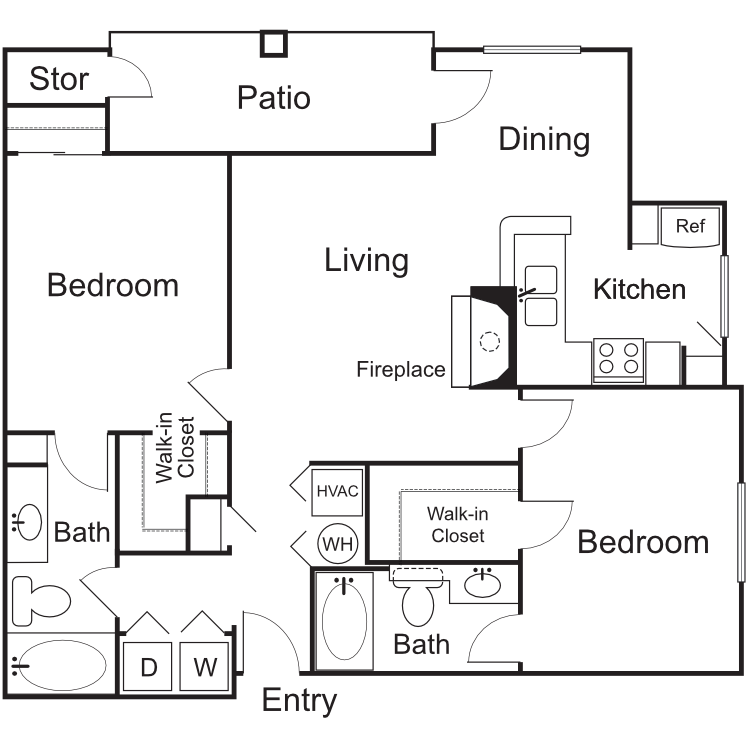
Kensington
Details
- Beds: 2 Bedrooms
- Baths: 2
- Square Feet: 1100
- Rent: $1780-$2005
- Deposit: $600
Floor Plan Amenities
- Offering 1, 2, and 3-Bedroom Apartments
- Energy Efficient Refrigerator
- Microwave
- Garbage Disposal
- Crown Molding
- Central Air Conditioning
- Fireplace *
- Ceiling Fan *
- Custom Designer Flooring
- Electric Range
- Dishwasher
- Washer/Dryer
- Spacious Closets with Built In Shelving *
- Patio/Balcony
- Garage Parking Available
* In Select Homes
3 Bedroom Floor Plan
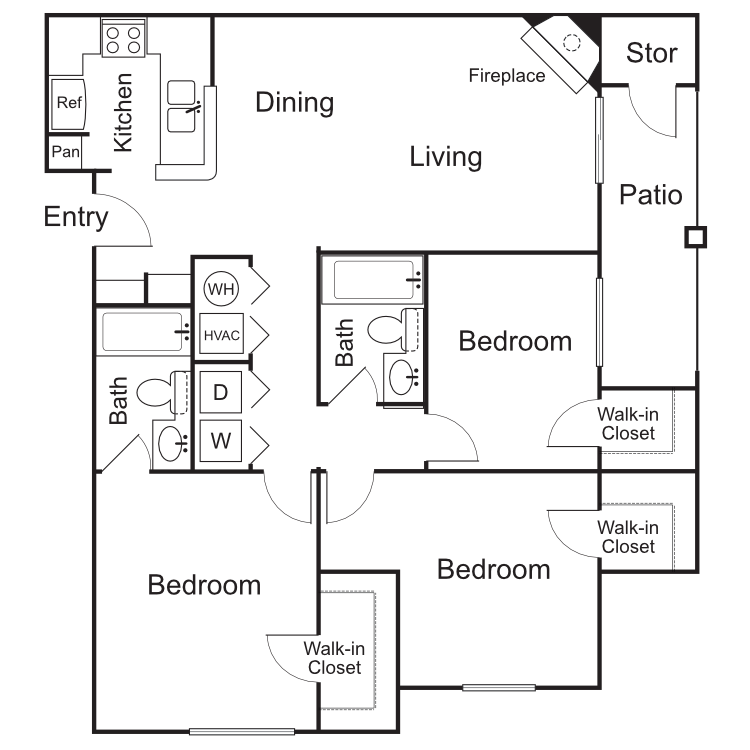
Richmond
Details
- Beds: 3 Bedrooms
- Baths: 2
- Square Feet: 1220
- Rent: $2375-$2415
- Deposit: $600
Floor Plan Amenities
- Offering 1, 2, and 3-Bedroom Apartments
- Energy Efficient Refrigerator
- Microwave
- Garbage Disposal
- Crown Molding
- Central Air Conditioning
- Fireplace *
- Ceiling Fan *
- Custom Designer Flooring
- Electric Range
- Dishwasher
- Washer/Dryer
- Spacious Closets with Built In Shelving *
- Patio/Balcony
- Garage Parking Available
* In Select Homes
Show Unit Location
Select a floor plan or bedroom count to view those units on the overhead view on the site map. If you need assistance finding a unit in a specific location please call us at 720-204-5835 TTY: 711.
Amenities
Explore what your community has to offer
Community Amenities
- Clubhouse
- Pool
- BBQ Pavilion
- Playground
- Paw Spa with Dog Washing Station
- On-Site Maintenance
- Close to Shopping and Dining
- Easy Access to Downtown Denver
- Fitness Center
- Spa/Hot Tub
- Sports Court
- Dog Park
- Short Term Leasing Available
- Easy Access to Freeways
Apartment Features
- Offering 1, 2, and 3-Bedroom Apartments
- Energy Efficient Refrigerator
- Microwave
- Garbage Disposal
- Crown Molding
- Central Air Conditioning
- Fireplace*
- Ceiling Fan*
- Custom Designer Flooring
- Electric Range
- Dishwasher
- Washer/Dryer
- Spacious Closets with Built In Shelving*
- Patio/Balcony
- Garage Parking Available
* In Select Homes
Pet Policy
Pet Policy Type: Cat, Dogs We know that the path to your heart is marked with paw prints and that the best part of your day is coming home to a wagging tail. It's just not home without them, so bring them to your new home at Addison at Cherry Creek! Like you, pets are required to complete an application. Veterinarian and vaccination records are required when applying to reserve an apartment home. Max Number of Pets: 2 Max weight of pets: 85 lbs Refundable pet deposit max: $300.00 Pet monthly rent max: $35.00 per household Pet policy: At Addison at Cherry Creek, we allow up to two pets per home. Our two-pet policy means that you can bring along two of your beloved pets to join you in your new home. We do ask for a one-time refundable pet deposit of $300.00 and a monthly pet rent of $35.00. If you have any questions about our pet-friendly community, please do not hesitate to contact our leasing center. We are more than happy to help you find the perfect home for you and your pets.
Photos
Amenities
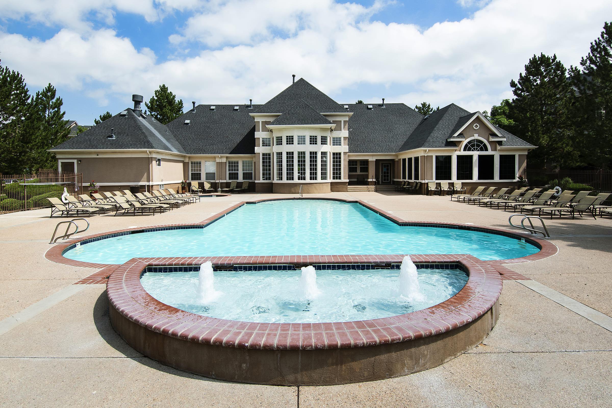
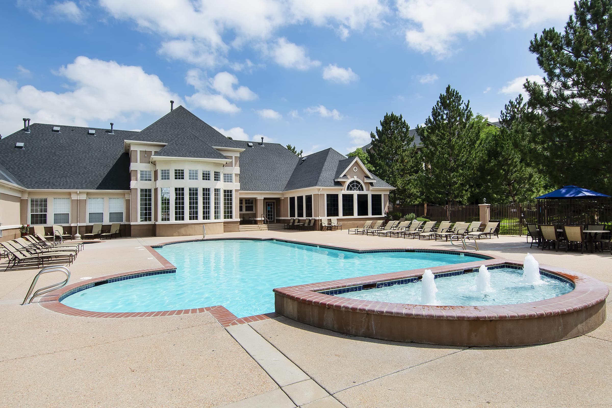
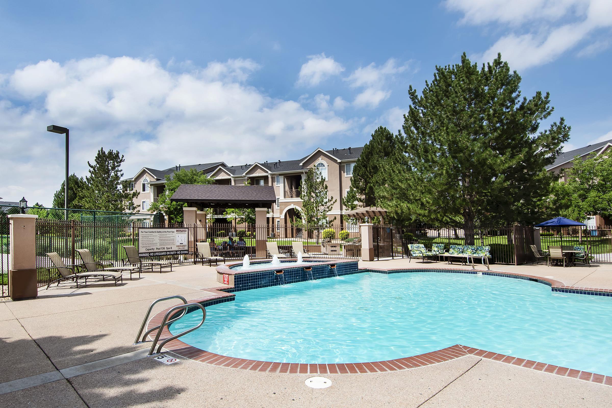
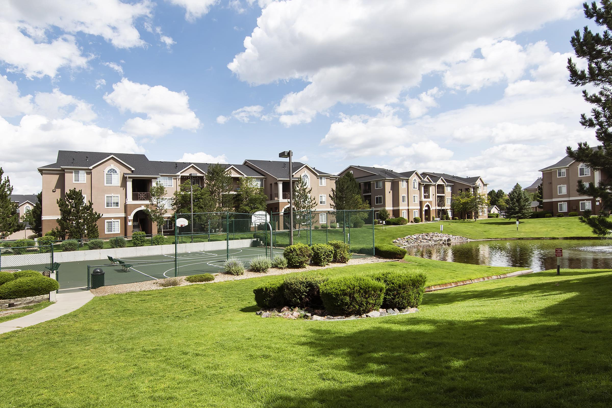
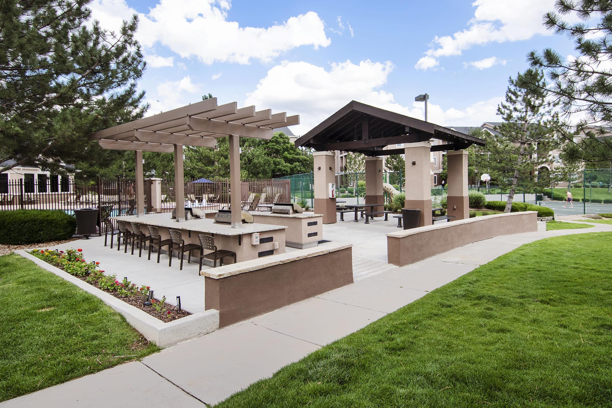
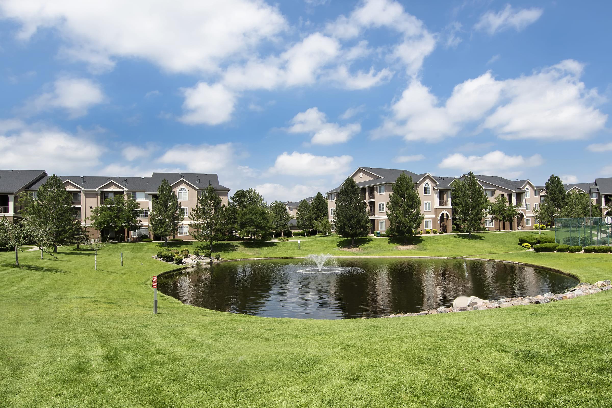
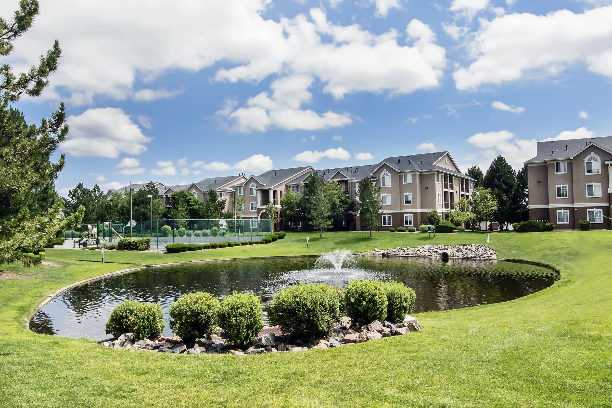
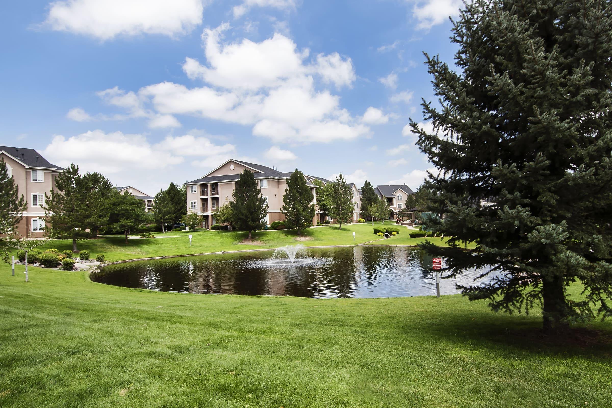
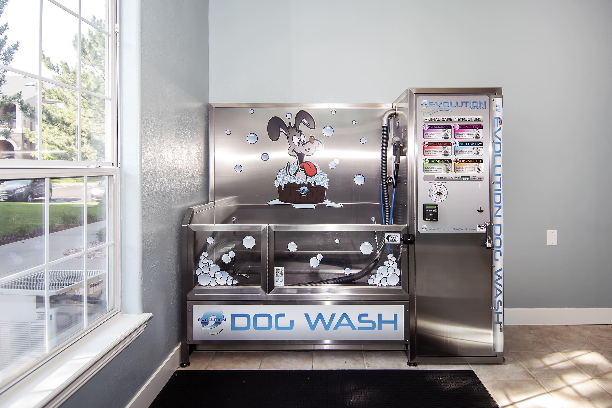
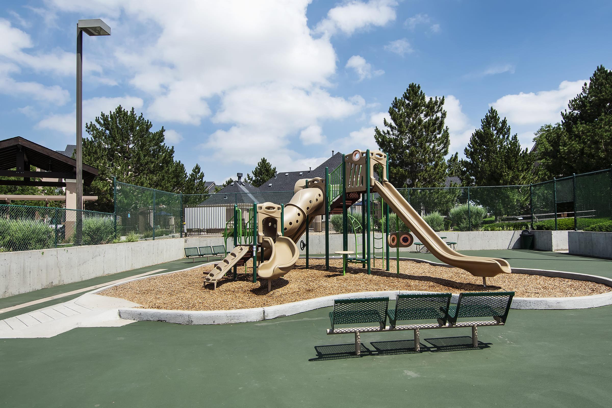
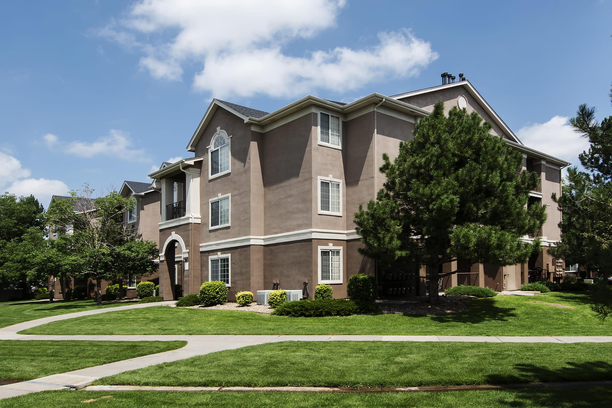
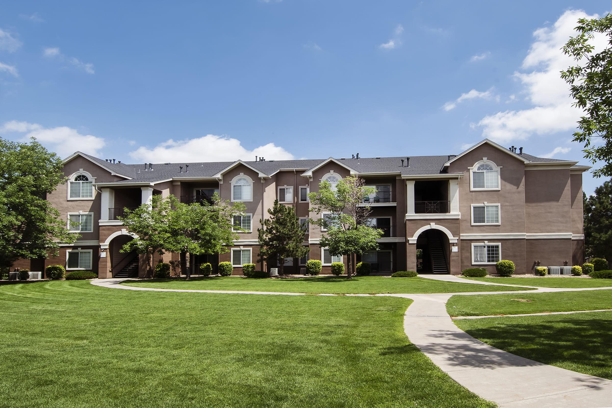
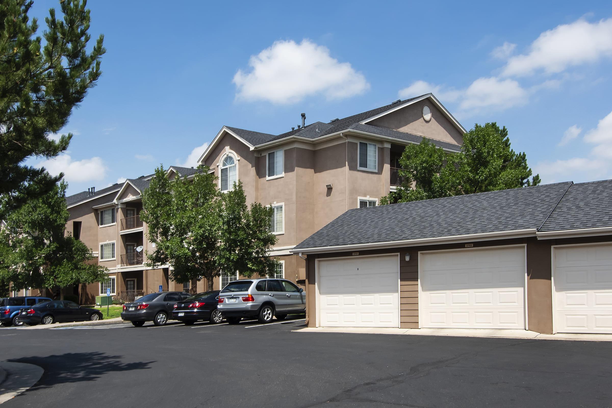
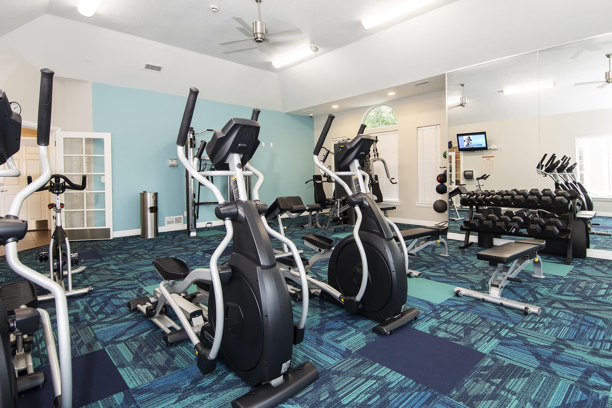
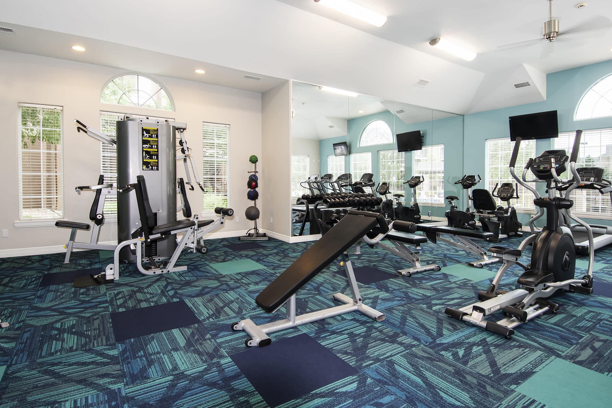
Model Interiors
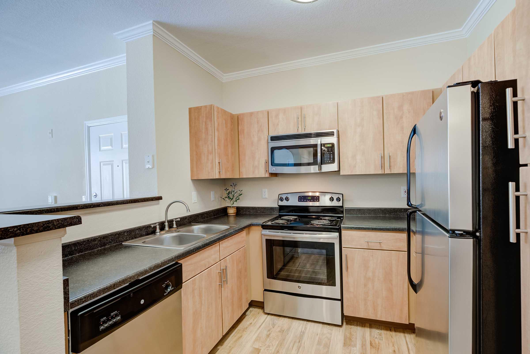
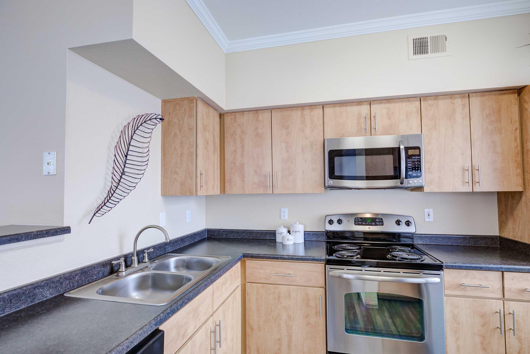
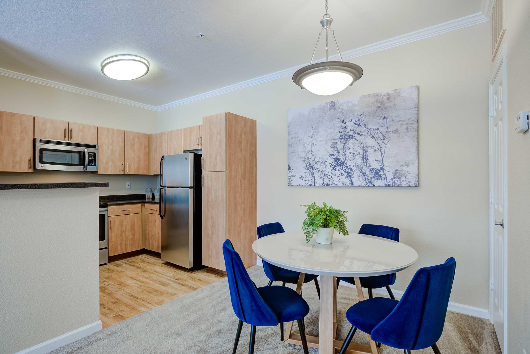
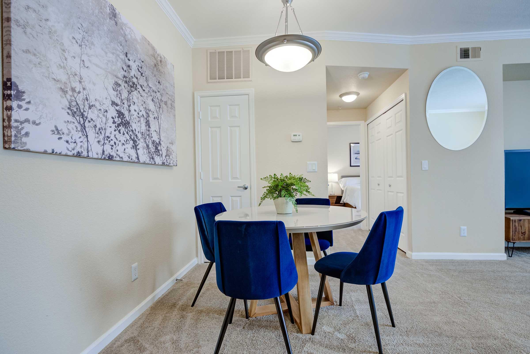
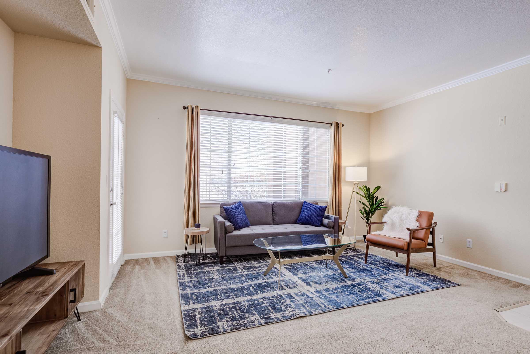
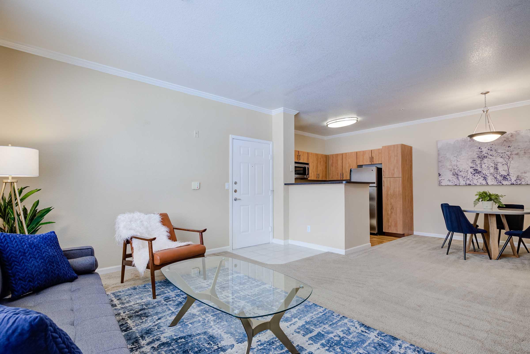
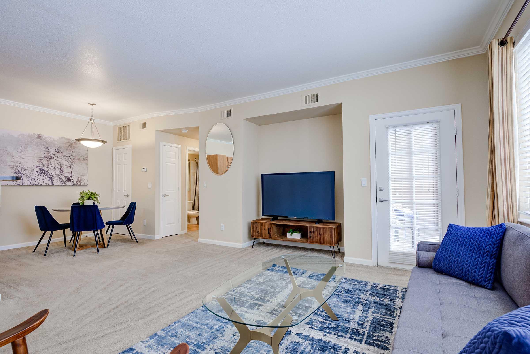
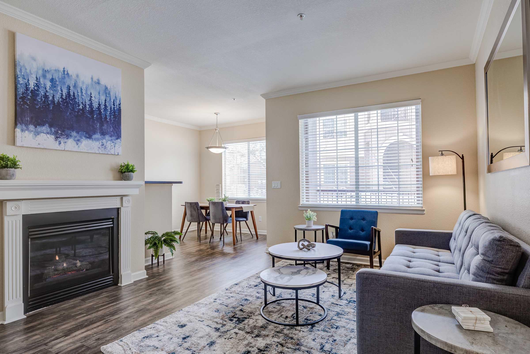
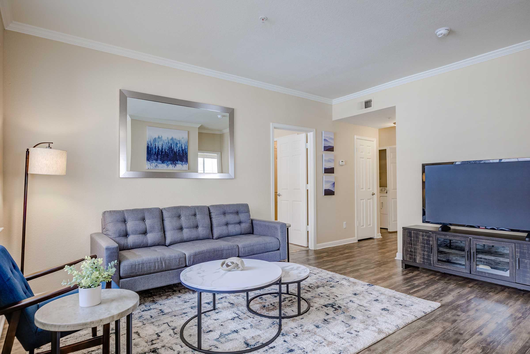
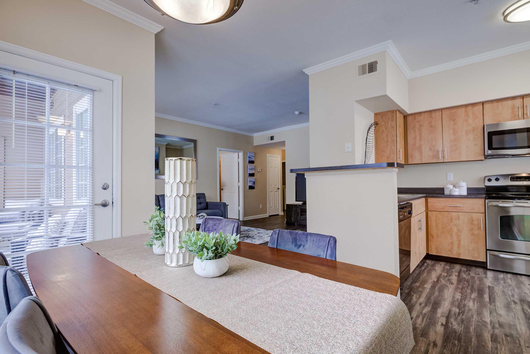
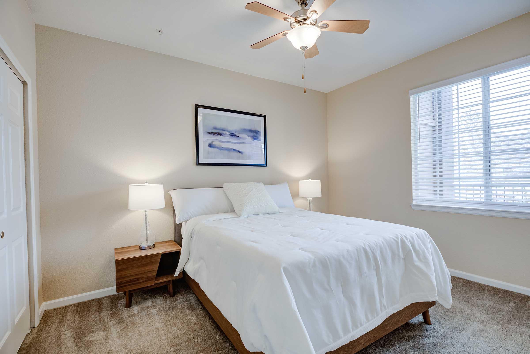
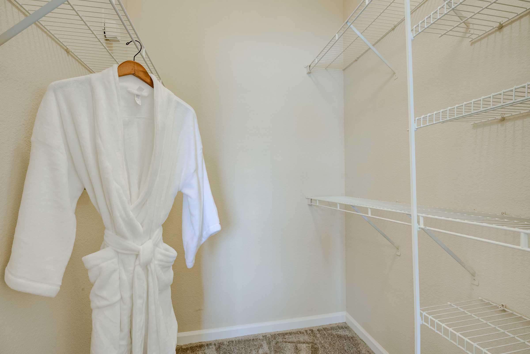
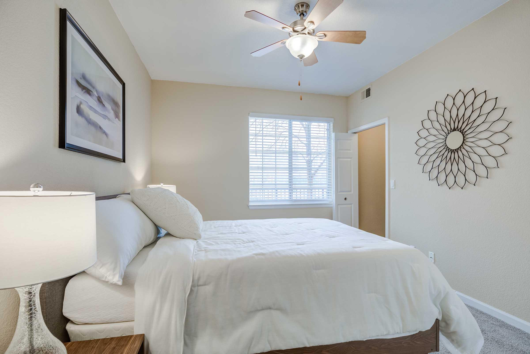
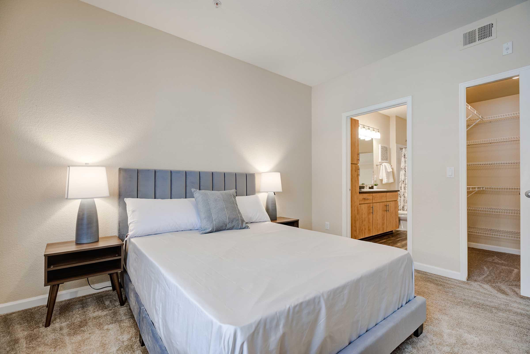
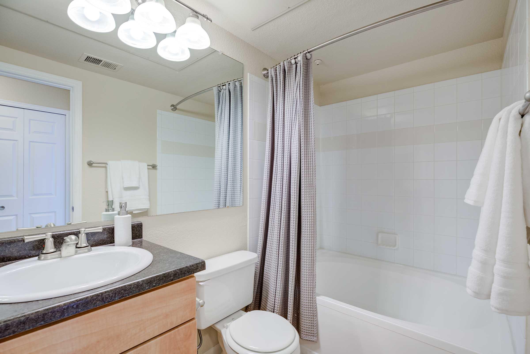
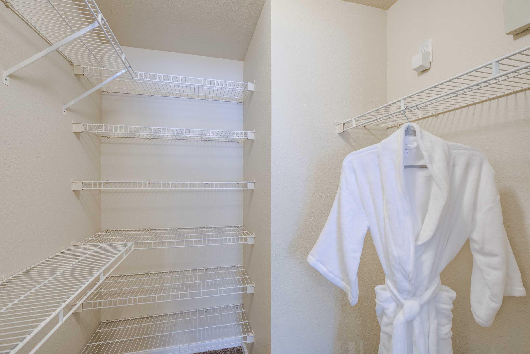
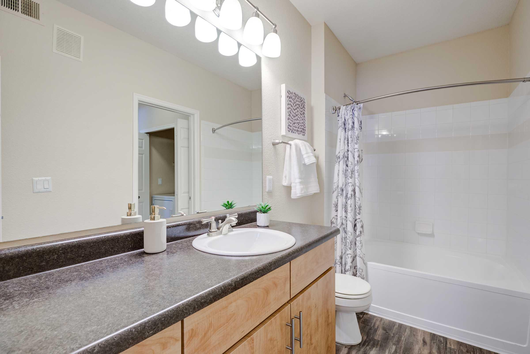
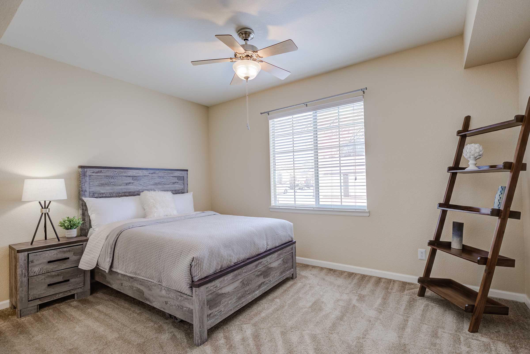
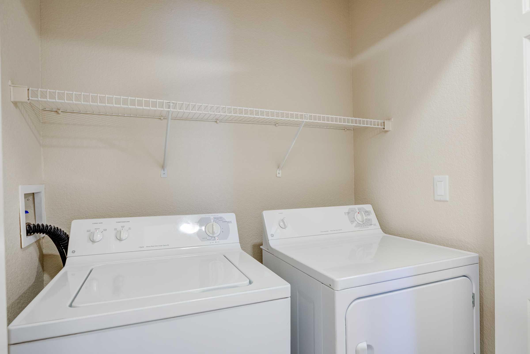
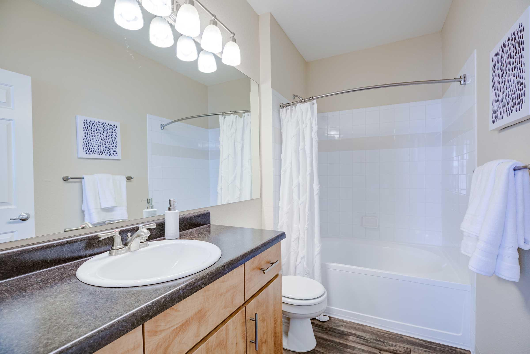
Neighborhood
Points of Interest
Addison at Cherry Creek
Located 9110 East Florida Ave Denver, CO 80247 The Points of Interest map widget below is navigated using the arrow keysBank
Bar/Lounge
City Services & Information
Elementary School
Entertainment
Fast Food
Fitness Center
Grocery Store
High School
Library
Middle School
Museum
Park
Post Office
Preschool
Restaurant
Shopping Center
University
Yoga/Pilates
Contact Us
Come in
and say hi
9110 East Florida Ave
Denver,
CO
80247
Phone Number:
720-204-5835
TTY: 711
Office Hours
Monday through Friday: 10:00AM to 6:00PM. Saturday: 10:00AM to 5:00PM. Sunday: Closed.